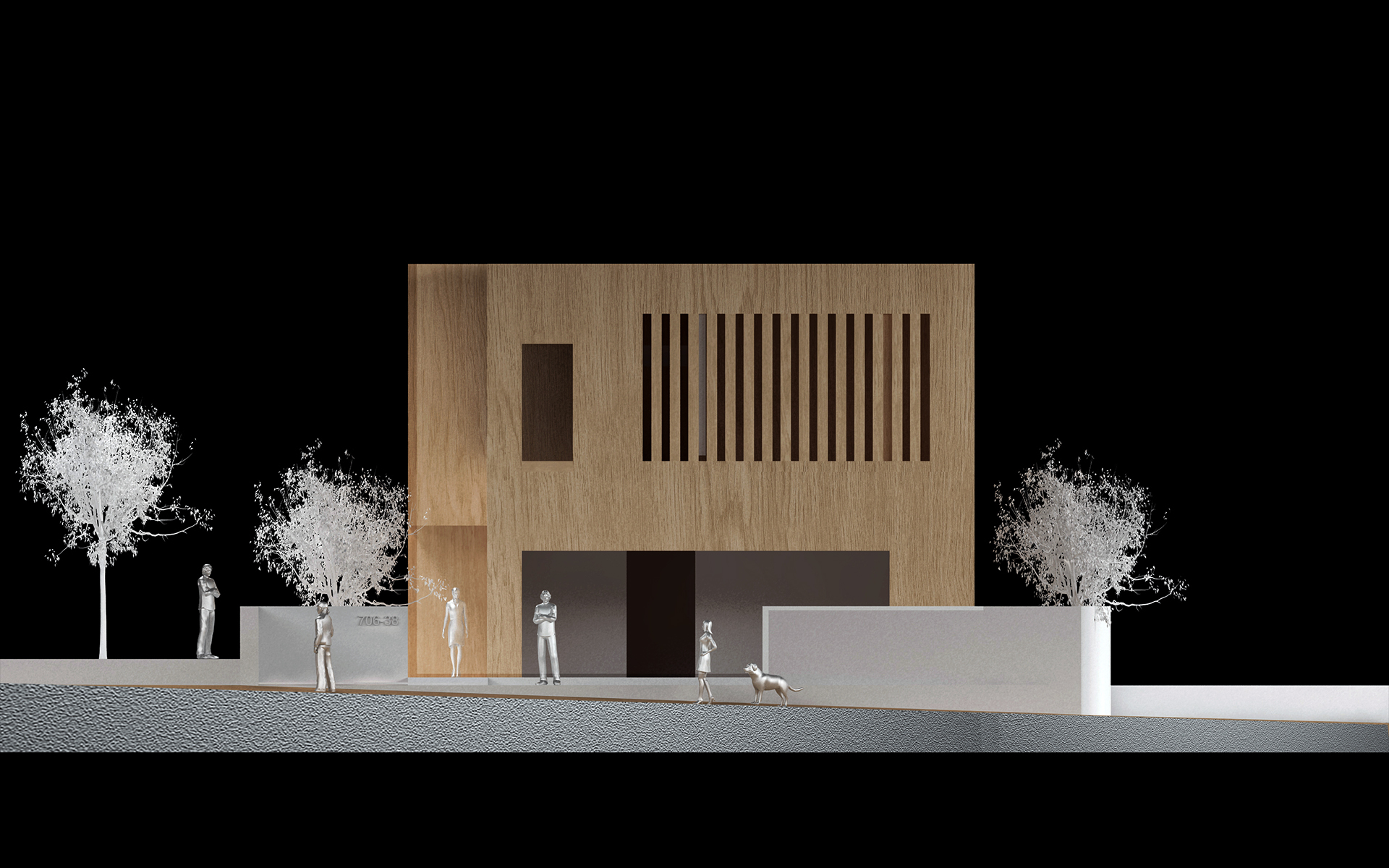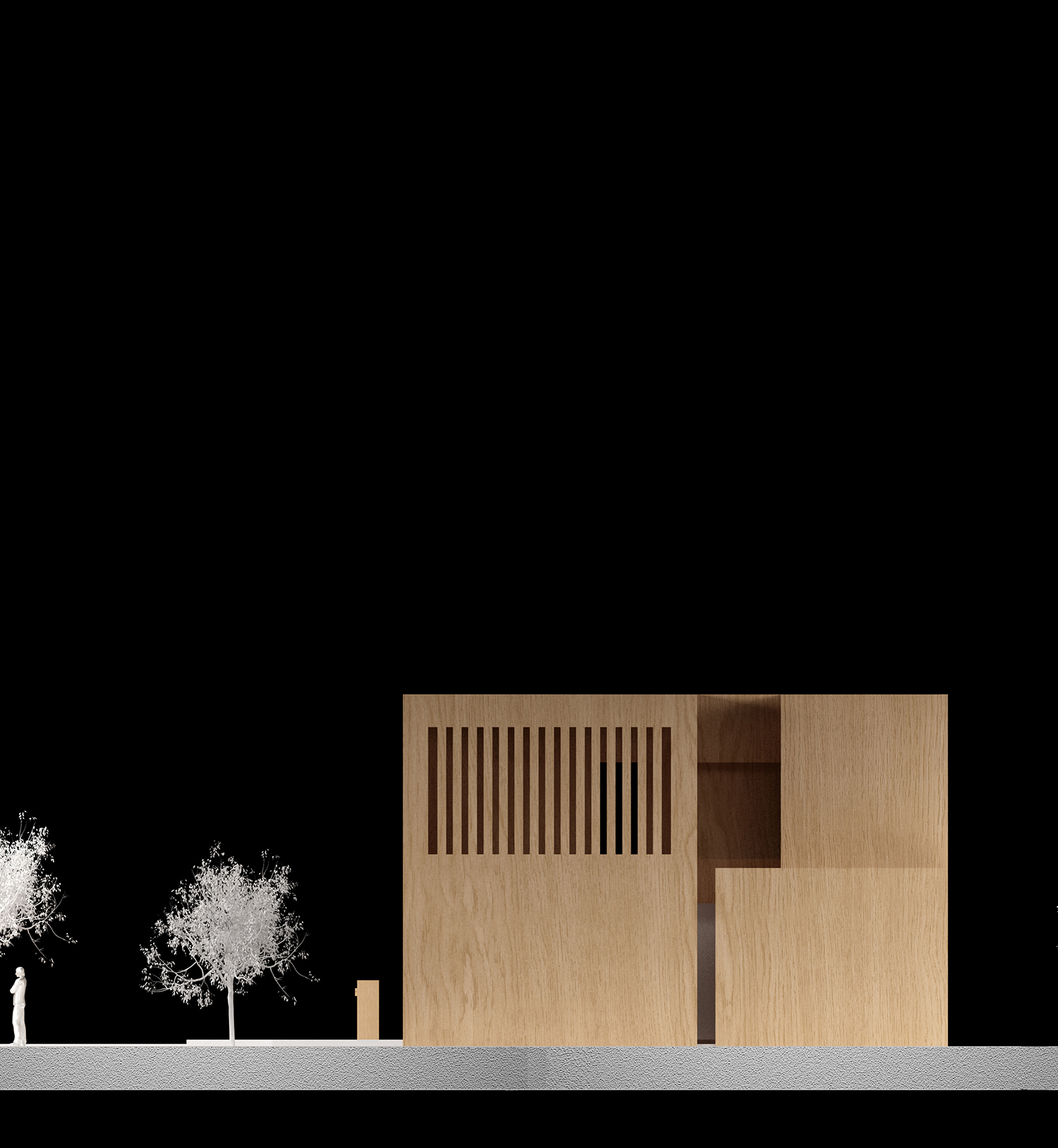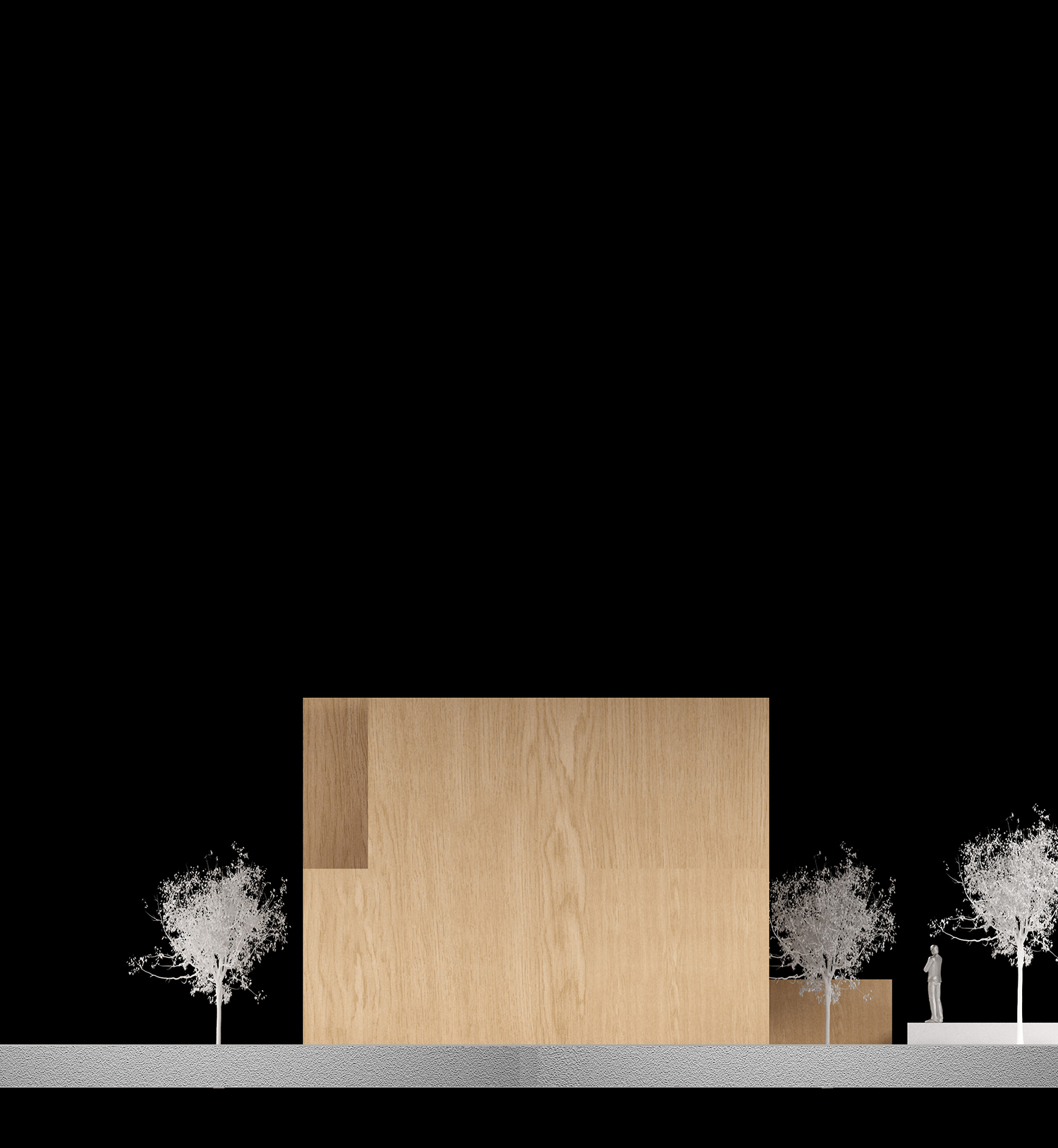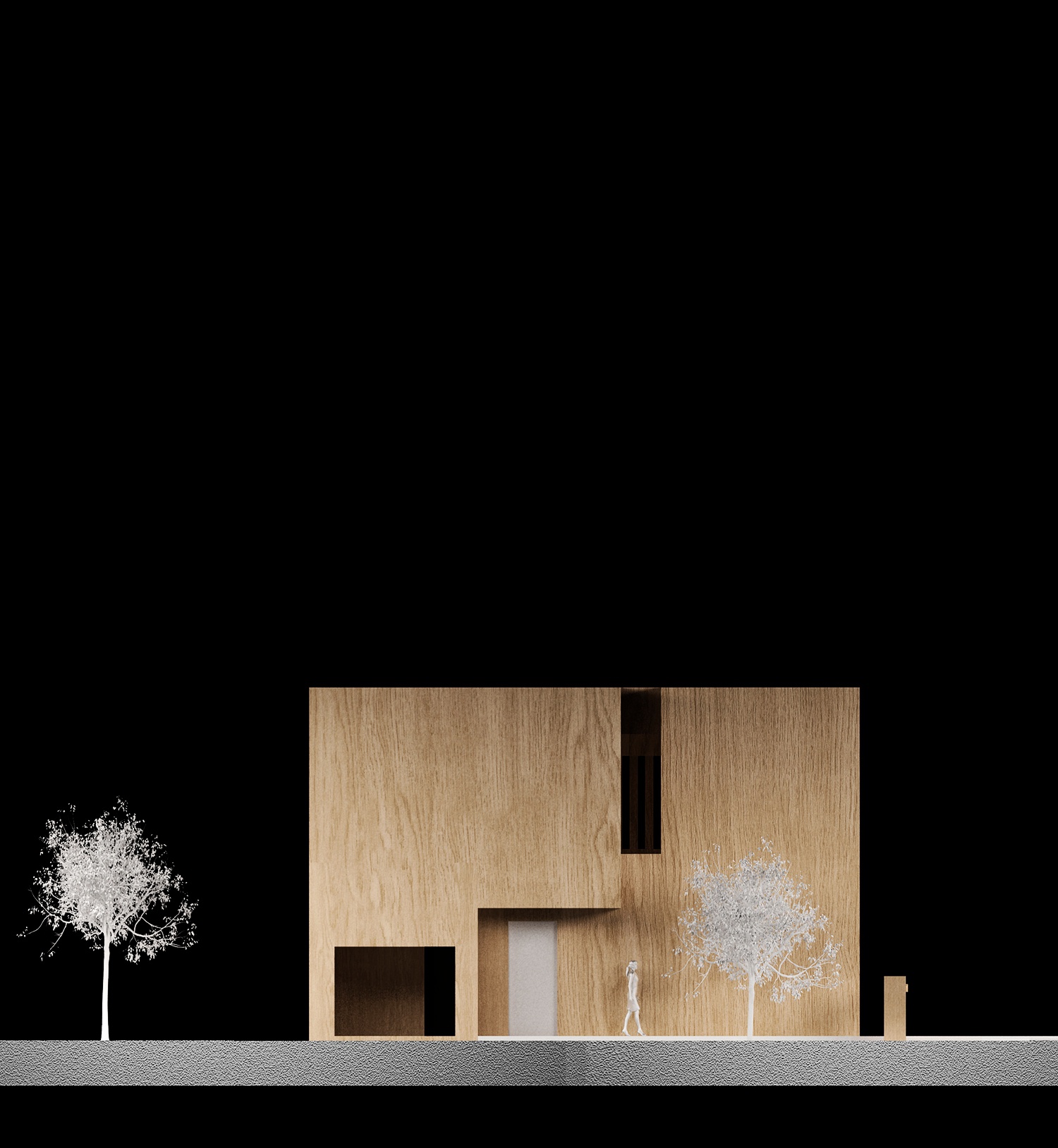
House of Wind ㅣ 바람의 집
- 21.04.27 13:15
"House of Wind" is a two-story residence designed in a suburban area of Ilsan, seamlessly connected to nature. Despite being located in a dense residential neighborhood, the house is carefully designed to ensure privacy while allowing natural light and wind to flow through the interior. The building’s layout is strategically arranged to guide the wind’s movement, creating an open yet sheltered living environment. A secluded veranda on the second floor provides a space where residents can experience the gentle sounds and movement of the wind without external disturbances. The openings and fenestrations are meticulously planned to maximize the entry of natural elements, allowing residents to engage with changing light and airflow throughout the day. More than just a dwelling, this house is envisioned as a sensory experience that harmonizes with light, wind, and nature.
바람의 집은 자연과 인접한 일산의 주거 지역에 계획된 2층 단독주택이다. 주택이 밀집된 환경 속에서도 거주자의 프라이버시를 보호하면서, 빛과 바람이 실내 깊숙이 스며들 수 있도록 설계되었다. 건물의 배치는 자연스럽게 바람의 흐름을 유도하며, 내부 공간은 개방적이면서도 외부의 간섭을 최소화하는 구조로 구성되었다. 특히, 2층에는 외부의 시선이 차단된 베란다가 마련되어 있어, 거주자가 방해받지 않고 바람의 흐름과 소리를 온전히 경험할 수 있다. 창호 계획 또한 빛과 바람의 유입을 극대화하도록 고려되었으며, 실내에서는 시간의 변화에 따라 다양한 자연 요소를 체감할 수 있도록 설계되었다. 이 주택은 단순한 주거 공간을 넘어, 빛과 바람 그리고 자연과의 조화를 통해 감각적 경험을 제공하는 공간으로 완성되었다.


